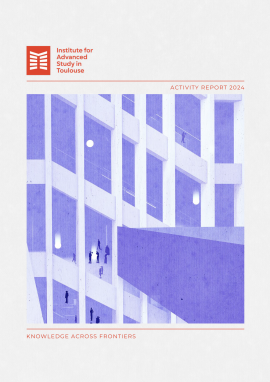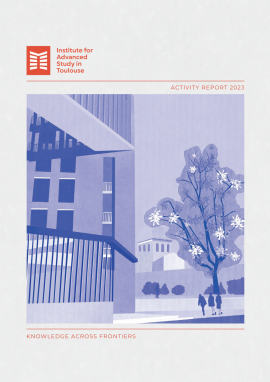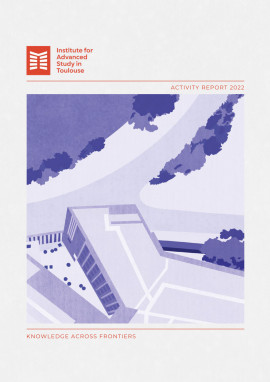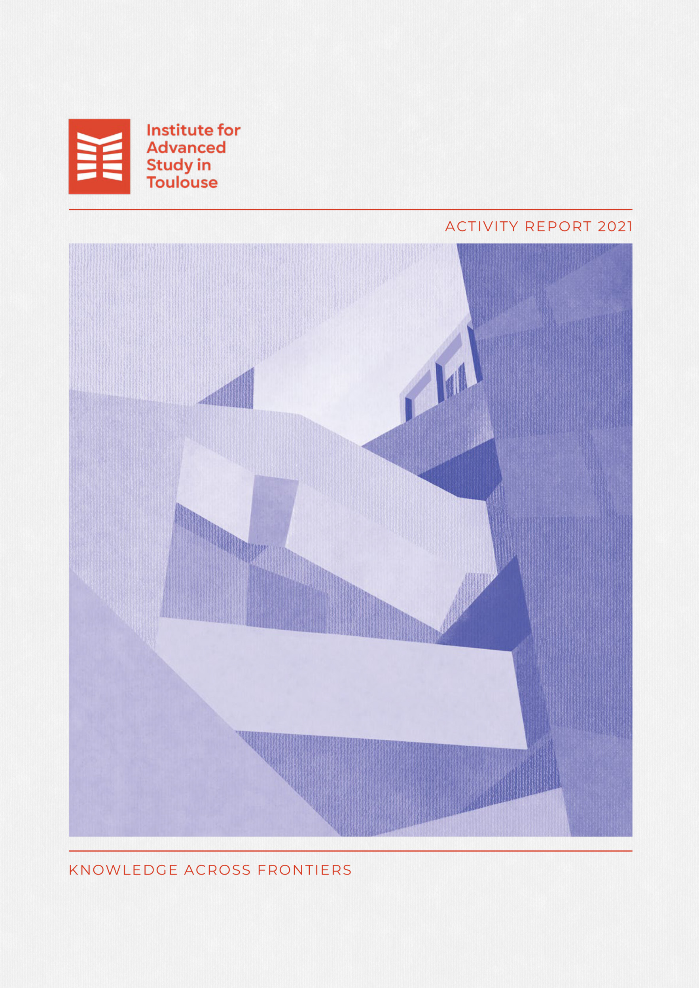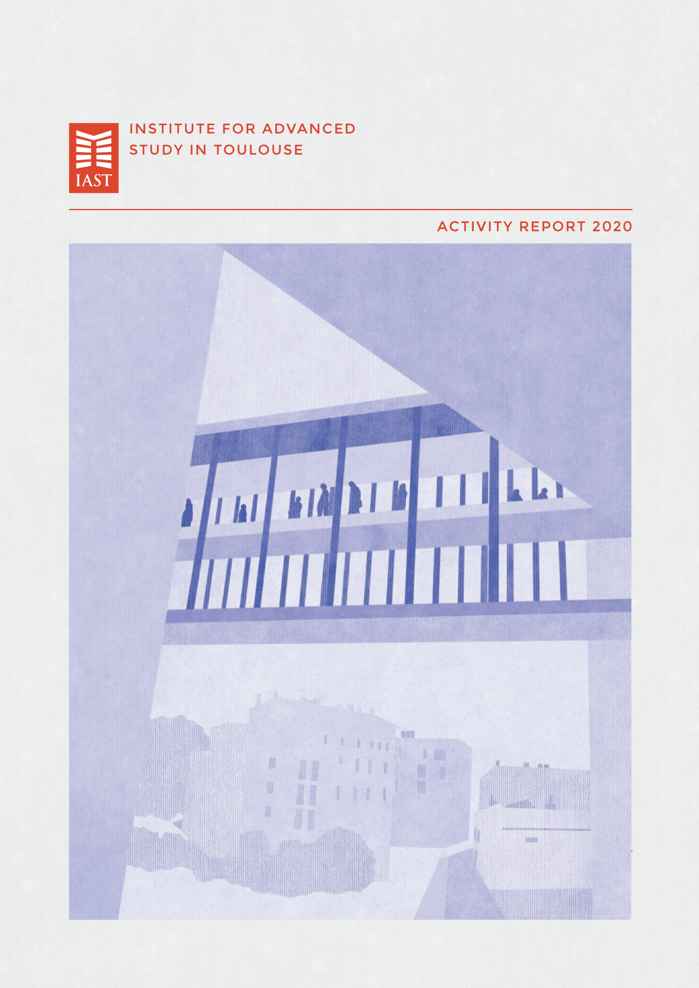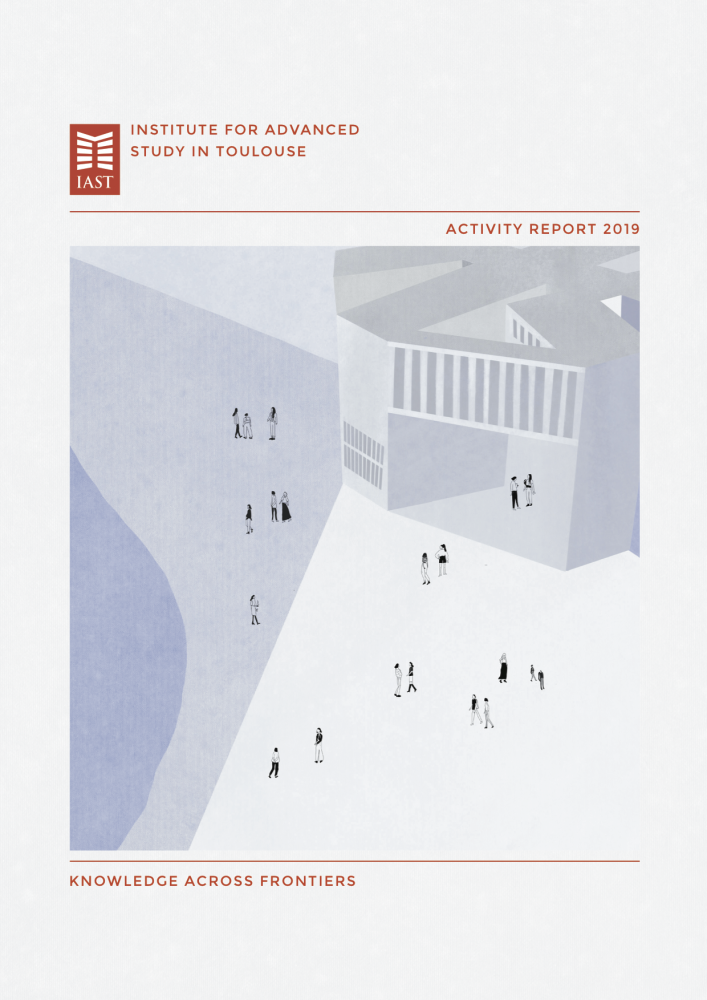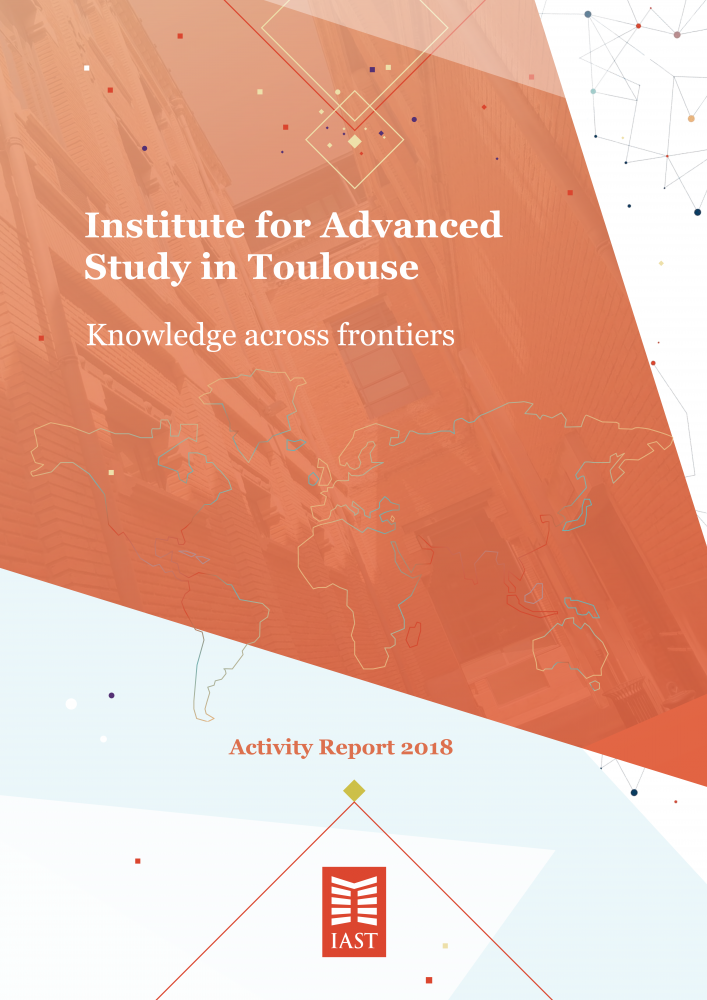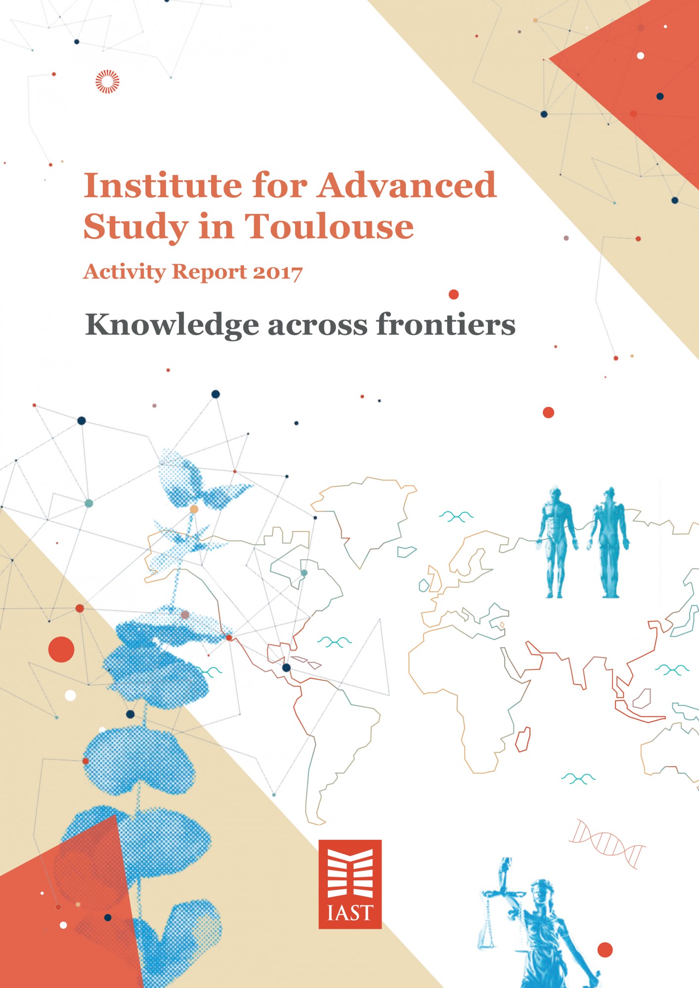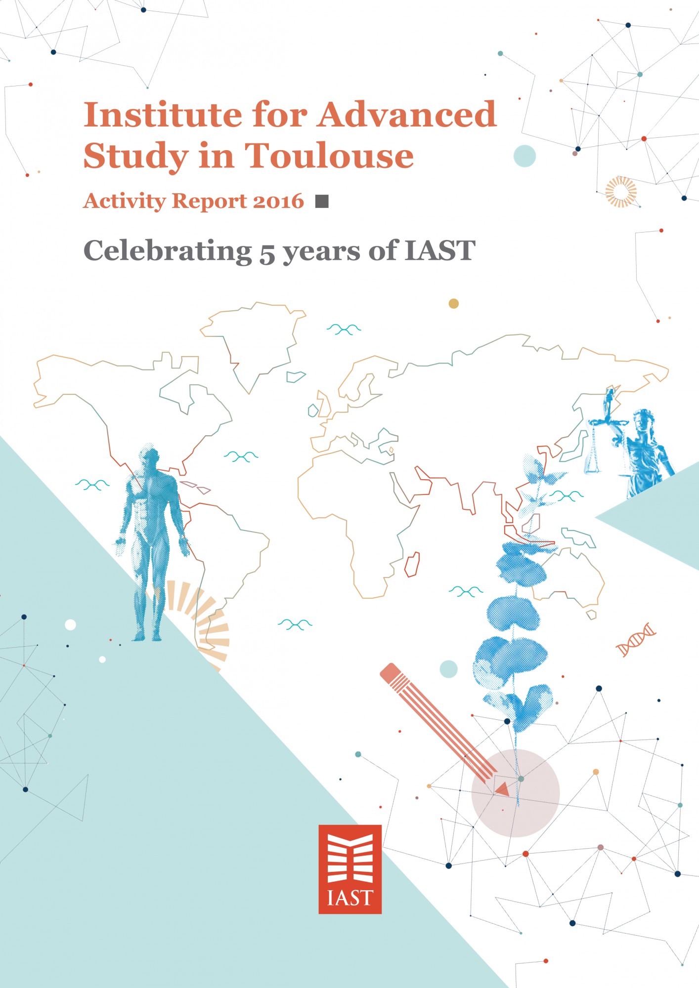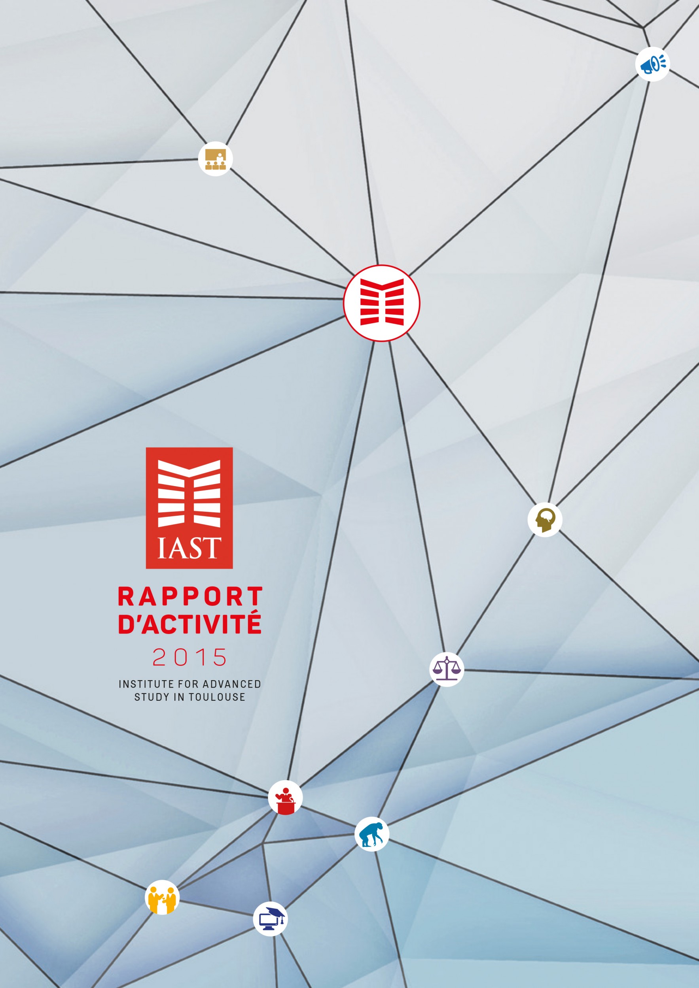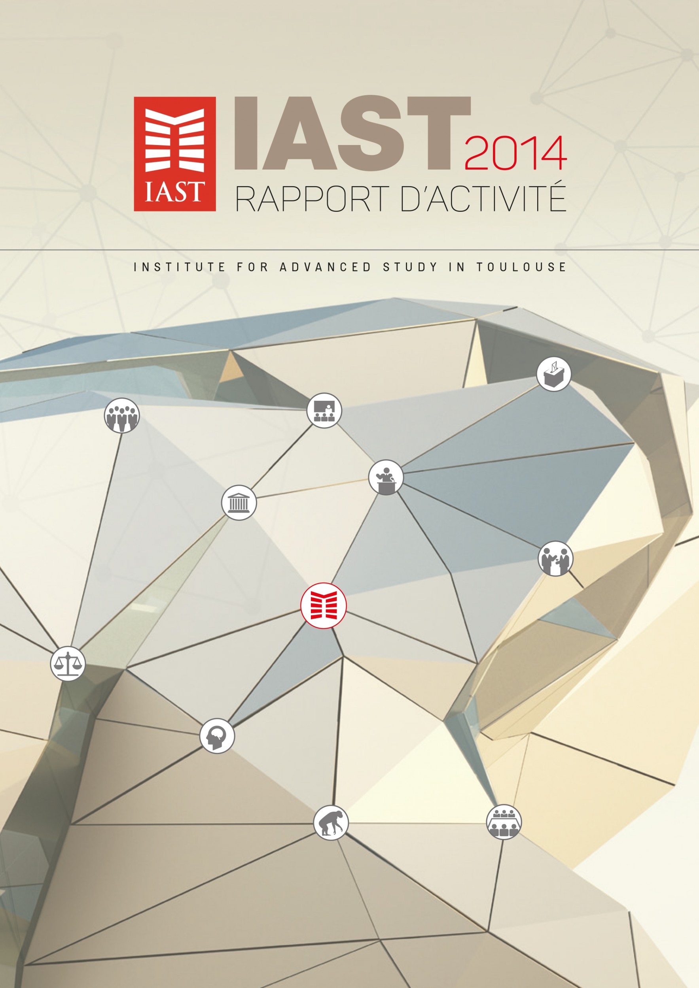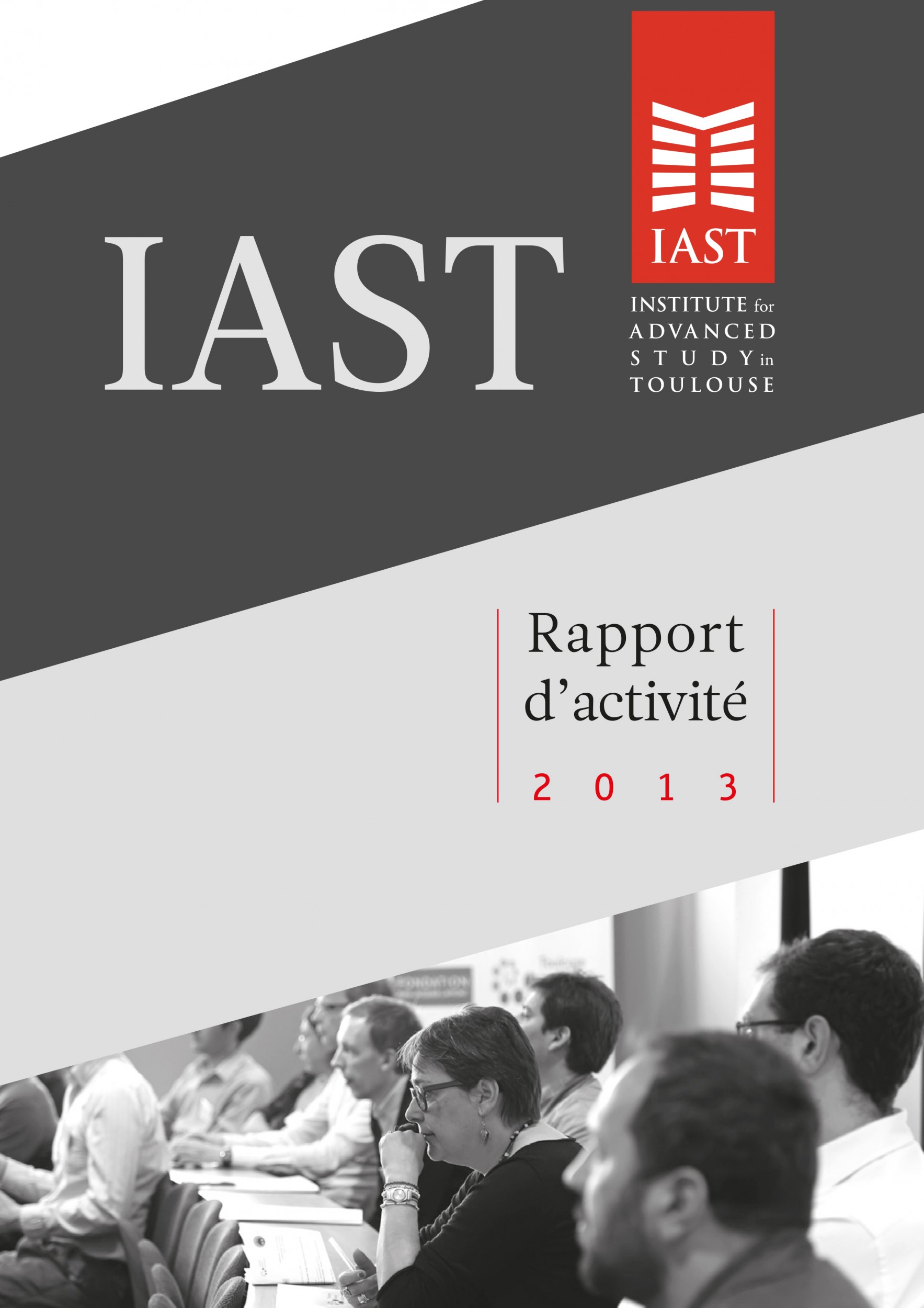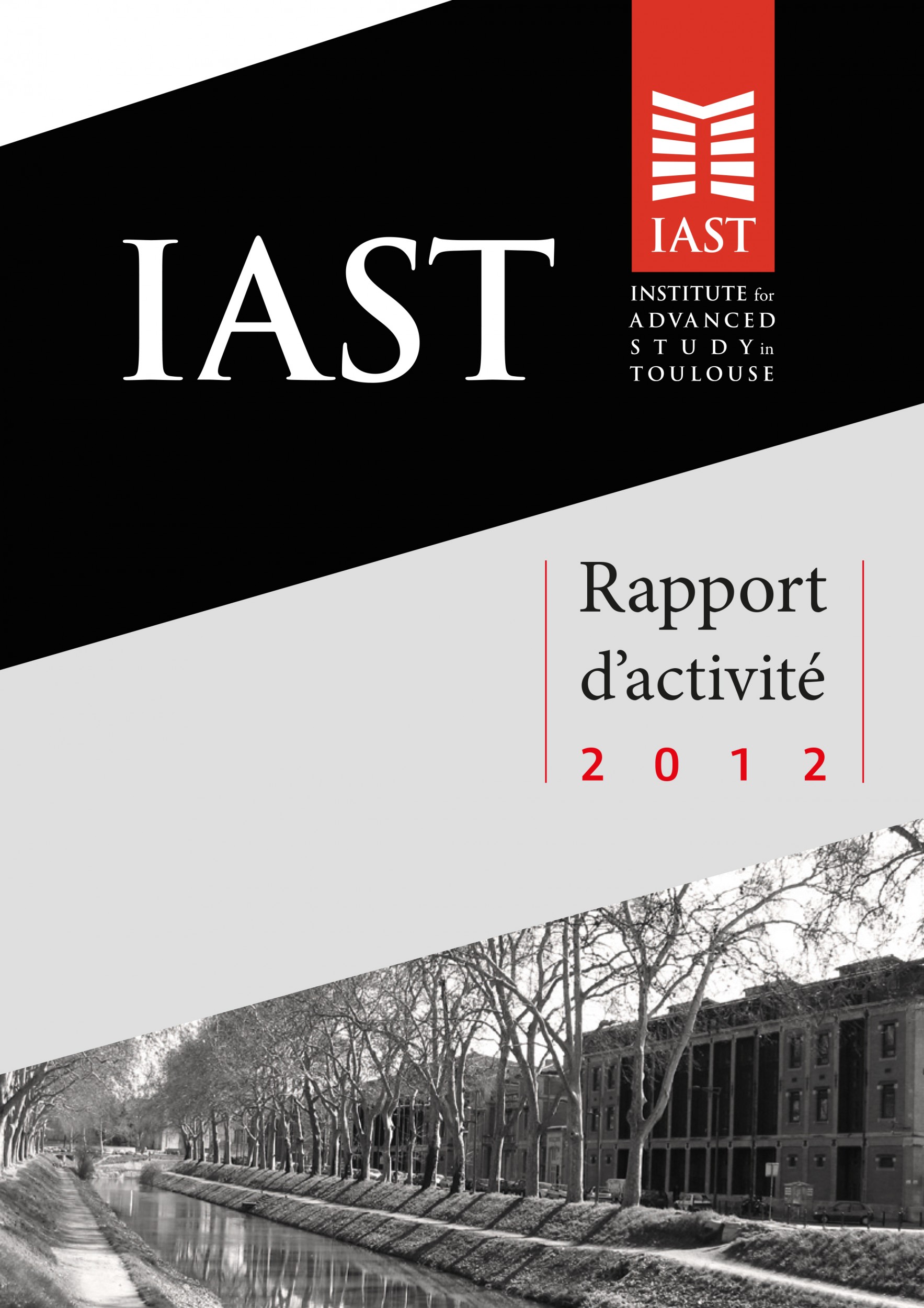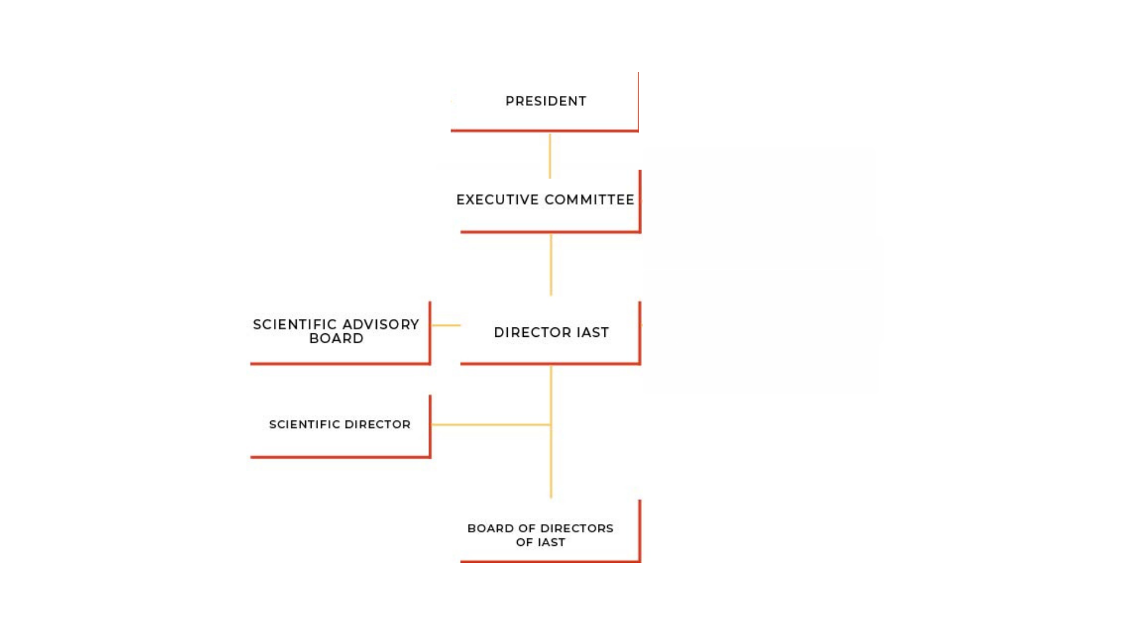Initially located in the Manufacture des Tabacs, the community of researchers and staff of Toulouse School of Economics and IAST moved into a brand new building in November 2019.
Dedicated to this community, this new building is also dedicated to research with the specificity, provided by IAST, of developing the economy for the common good and multidisciplinarity.
The University Toulouse Capitole was the prime contractor for the construction of this building---the first time a university has led the project management of a construction site within the framework of a State-Regional Planning Contract (CEPR).
The Irish firm "Grafton Architects" designed a building open to the city that blends perfectly into the historic heritage environment of Toulouse.
“What we try to do in our work is to be aware of the various levels of citizenship and try to find an architecture that deals with overlap, that heightens your relationship to one another. Toulouse School of Economics features brick buttresses, ramps and courtyards, which are metaphors for the city filled with bridges, walls, promenades and stone towers.” Yvonne Farrell
Yvonne Farrell and Shelley McNamara, the architects of the new building, won the 2020 Pritzker Architecture Prize which is often described as architecture's Nobel Prize: https://www.pritzkerprize.com. The building has also generated several other prizes, including the prestigious Equerre d’Argent in 2020.
Numbers :
- Height: 24m
- 3000 m2 ground clearance
- 8 levels
- 277 offices
- 6 auditoriums
- numerous meeting rooms
- an experimental lab
More pictures on TSE Flickr account
Video
| Name | Years at IAST | Discipline | Last known affiliation |
| Asante Kofi Takyi | 2016-2018 | Sociology | Research Fellow at the Institute of Statistical, Social and Economic Research, University of Ghana |
| Avila Piret | 2022-2024 | Biology | |
| Bader Lauren | 2019-2023 | Psychology | |
| Bago Bence | 2018-2021 | Psychology | Assistant Professor, Psychology, Tilburg University |
| Baniel Alice | 2016-2019 | Biology | Junior researcher at IRD, Montpellier University |
| Barragan Gladys | 2014-2017 | Psychology | CNRS Researcher, Station d'écologie théorique et expérimentale, Moulis |
| Bhandari Abhit | 2020-2021 | Political Science | Assistant Professor of Political Science, Vanderbilt University |
| Bottomley Sean | 2013-2016 | History | Senior Fellow in History, Northumbria University |
| Bovet Jeanne | 2015-2018 | Biology | Senior Lecturer in Biology, Northumbria University |
| Cauchoix Maxime | 2014-2017 | Biology | Post-doctoral Fellow in Biology, Station d'écologie théorique et expérimentale, Moulis |
| Cavaillé Charlotte | 2014-2016 | Political Science | Visiting Professor in Political Science, TSE |
| Colleran Heidi | 2014-2016 | Anthropology | Research Group Leader, Max Planck Institute for Evolutionary Anthropology |
| Conway Jane | 2019-2022 | Psychology | SFI-IRC Pathway Fellow and Hon. Assistant Professor, National University of Ireland Galway |
| Crawford Nicholas | 2016-2019 | History | Assistant Professor, Sam Houston State University |
| Daskalova Vessela | 2016-2020 | Economics | Assistant Professor of Economics, University College Dublin |
| Dazey Margot | 2019-2022 | Political Science | CNRS researcher, Centre d'études et de recherches administratives, politiques et sociales (CERAPS), University of Lille |
| De Petrillo Francesca | 2018-2021 | Psychology | Lecturer in Psychology, Newcastle University |
| Dekeyser Elizabeth | 2019-2020 | Political Science | |
| Denly Michael | 2022-2023 | Political Science | Assistant Professor, Texas A&M’s Bush School of Government and Public Service |
| Dinetan Lee | 2016-2019 | Mathematics | Mathematics Teacher |
| Dridi Slimane | 2017-2020 | Biology | |
| Duell Dominik | 2014-2016 | Political Science | Lecturer, University of Innsbruck |
| Durkee Patrick | 2021-2022 | Psychology | Assistant Professor of Psychology, California State University |
| Dyble Mark | 2016-2017 | Anthropology | Lecturer, Department of Archaeology, University of Cambridge |
| Faria Gonçalo | 2019-2021 | Biology | Leverhulme fellowship, University of East Anglia |
| Fournier Gaëtan | 2016-2017 | Mathematics | Lecturer in Applied Mathematics, Aix-Marseille School of Economics |
| Garfield Zachary | 2019-2023 | Anthropology | Assistant Professor at Mohammed VI Polytechnic University, Faculty of Governance, Economics and Social Sciences |
| Gentry Elissa | 2017-2019 | Political Science | Assistant Professor at the College of Law, Florida State University |
| Glowacki Luke | 2016-2019 | Anthropology | Assistant Professor, Department of Anthropology, Boston University |
| Horz Carlo | 2017-2019 | Political Science | Assistant Professor, Department of Political Science, Texas A&M University |
| Jang, Haneul | 2024-2025 | Anthropology | Research scientist, IRD, International Sustainability and Resilience lab, Université de Versailles-Saint-Quentin-en-Yvelines (UVSQ) |
| Kleshnina Maria | 2021-2023 | Mathematics | Research Fellow, Queensland University of Technology |
| Klingler Jonathan | 2013-2016 | Political Science | Assistant Professor, Department of Political Science, University of Mississippi |
| Kumon Yuzuru | 2020-2022 | History | Post-doctoral Researcher, Norwegian School of Economics |
| Le Bihan Patrick | 2013-2016 | Political Science | Assistant Professor of Political Science, Sciences Po Paris, CEVIPOF |
| Lemoli Giacomo | 2023-2025 | Political Science | Postdoctoral Researcher, Franklin University Switzerland |
| MacMillan Alissa | 2012-2015 | Philosophy | Post-doctoral Fellow in Philosophy, University of Antwerp |
| Malik Hassan | 2014-2016 | History | Investment Analyst |
| Mantilla Cesar | 2013-2016 | Economics | Associate Professor in the Economics Department, Universidad del Rosario |
| Matlon Jordanna | 2012-2015 | Sociology | Assistant Professor School of International Service, American University |
| Menendez Irene | 2017-2018 | Political Science | Assistant Professor in International Political Economy, IE University in Madrid |
| Merola Vittorio | 2016-2018 | Political Science | Assistant Professor in the School of Government and International Affairs, Durham University |
| Mesevage Gabriel | 2017-2019 | History | Lecturer in British Economic History, King's College London |
| Micheletti Alberto | 2019-2020 | Biology | Research Fellow in Evolutionary Anthropology at the Department of Anthropology, University College London |
| Mitter Sreemati | 2018-2019 / 2022- | History | IAST Research Fellow |
| Molho Catherine | 2019-2021 | Psychology | Assistant Professor, TSE |
| Moon Jordan | 2022-2024 | Psychology | Lecturer, Brunel University |
| Mouginot Maud | 2023/09-2024/03 | Anthropology | Post-doctoral Researcher, Boston University |
| Nitsch Aïda | 2014-2017 | Biology | Post-doctoral Researcher, Ecology and Evolutionary Biology, University of Turku |
| Noebel Sabine | 2018-2022 | Biology | Post-doctoral Researcher at the Institute of Biology, Martin-Luther-University Halle-Wittenberg |
| Novaes Lucas | 2016-2018 | Political Science | Assistant Professor at Insper Institute of Education and Research, São Paulo, Brazil |
| Nurutdinov Imil | 2019-2022 | History | |
| Pant Saurabh | 2018-2020 | Political Science | Lecturer, Department of Government, University of Essex |
| Purcell Zoé | 2020-2023 | Psychology | Access ERC grant, LaPsyDe, Université Paris Cité |
| Rat-Fischer Lauriane | 2016-2018 | Psychology | Associate Professor of Psychology, Paris Nanterre University |
| Razafindrazaka Harilanto | 2016-2021 | Biology | CNRS Researcher |
| Rosenberg Michele | 2022-2023 | Economics | Assistant Professor of Economics, University of Essex |
| Rosenzweig Leah | 2018-2020 | Political Science | Director of the Market Shaping Accelerator, University of Chicago |
| Saral Ali Seyhun | 2022-2024 | Economics | |
| Schradie Jen | 2014-2018 | Sociology | Assistant Professor of Sociology, Observatoire sociologique du changement, Sciences Po, Paris |
| Schwartz Kathryn | 2017-2019 / 2021-2022 | History | Assistant Professor, UMass Amherst (deceased) |
| Seguin-Orlando Andaine | 2017-2020 | Biology | Associate Professor in Palaeogenomics, University Paul Sabatier Toulouse 3 |
| Simpson Hannah | 2017-2019 | Political Science | Assistant Professor in the Dept of Political Science, Texas A&M University |
| Singh Manvir | 2020-2022 | Anthropology | Assistant Professor, Department of Anthropology, University of California, Davis |
| Snow Samuel | 2021-2023 | Anthropology | Post-doctoral Fellow, University of British Columbia |
| Stuckatz Jan | 2019-2021 | Political Science | Assistant Professor of Business and Government at the Department of International Economics, Copenhagen Business School |
| Tavana Daniel | 2021-2022 | Political Science | Assistant Professor, Penn State's Political Science Department |
| Thieme Sebastian | 2021-2024 | Political Science | Postdoctoral Research Fellow at Sciences Po‘s Centre for European Studies and Comparative Politics |
| Tognetti Arnaud | 2014-2017 | Biology | CNRS Researcher, Center for Environmental Economics in Montpellier |
| Van Leeuwen Boris | 2014-2016 | Economics | Assistant Professor of Economics, Department of Economics of Tilburg University |
| Velasco Carlos | 2016-2018 | Political Science | Research Scientist on the Demography and Survey Science Team at Facebook |
| Venkataraman Vivek | 2018-2020 | Anthropology | Assistant Professor of Anthropology, University of Calgary |
| Wang Erik | 2020-2021 | Political Science | Assistant Professor in the Wilf Family Department of Politics, New York University |

